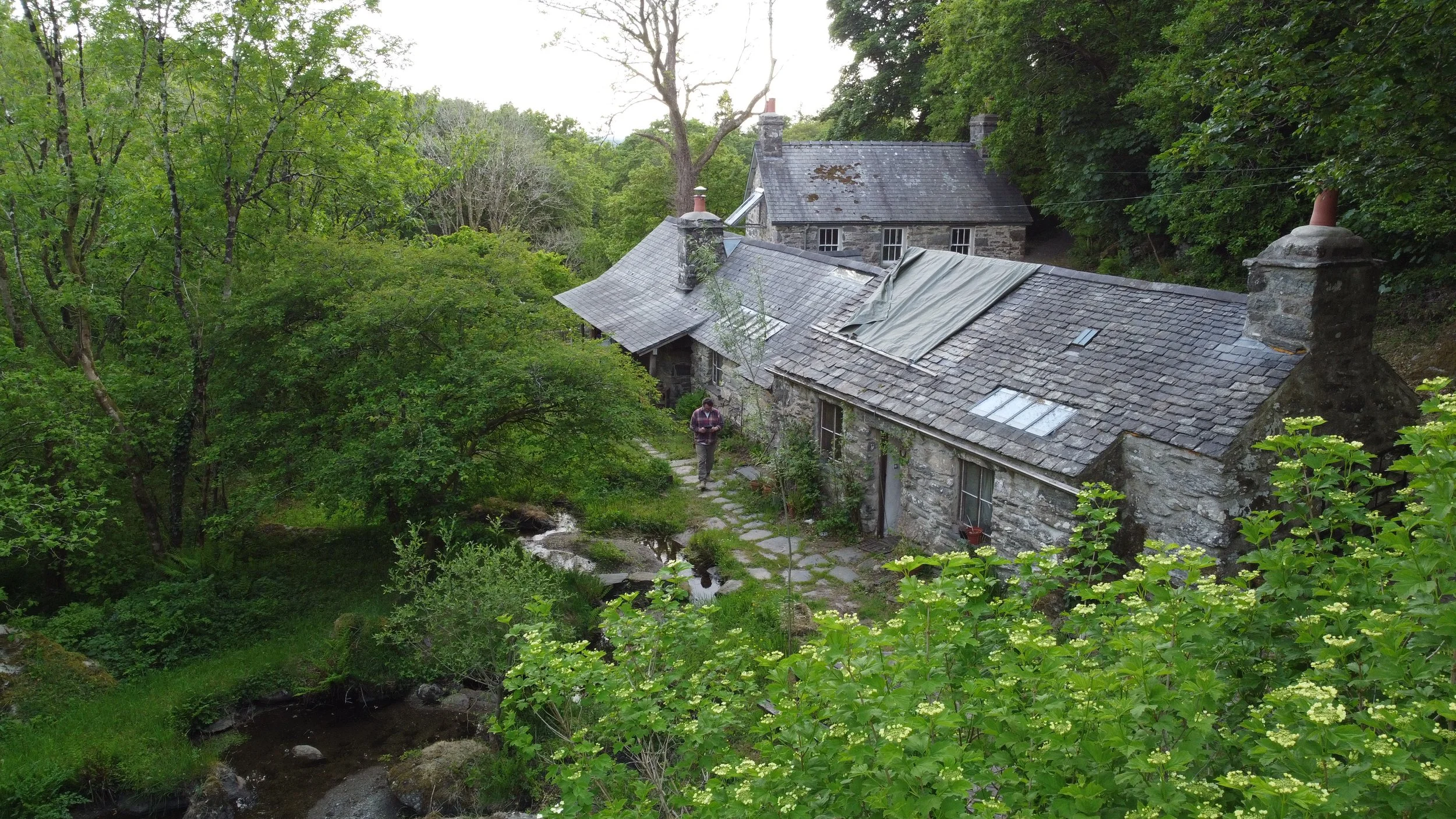ROB PEARCE ARCHITECTS
ROB PEARCE - RIBA CA
As an architect qualifying with distinction, Rob Pearce has extensive knowledge and experience of period properties and has worked with esteemed organisations such as the National Trust and English Heritage.
Starting his career as a Vernacular Buildings Surveyor with the National Trust he was then appointed by them as Clerk of Works on a project working in conjunction with the South Wales Housing Association converting a derelict bees wax factory, in the centre of Llandeilo, into a home for the elderly - a scheme recognised with a Prince of Wales Conservation Award.
Through his work at Cliveden Conservation - sculpture conservators by appointment to the National Trust - he managed internal and external repair and conservation projects including those to Ightham Mote and the Temple of Concord and Victory at Stowe Landscape Gardens, which won the Europa Nostra Diploma for Conservation an RIBA conservation award and was shortlisted for the Stirling prize.
Working for John Simpson and Partners in London, Rob then went on to be part of the team re-developing the Queen’s Gallery at Buckingham Palace, work which included designing a new private chapel for the Queen.
After a move to Suffolk, Rob continued his work with the National Trust at Ickworth, on the enabling works to the West Wing and currently at Dairy Range Cottages. His work at the Framlingham Dental Practice, for Dr Paul Brown, led to alterations and a listed building application for two new stairs to Wortwell Mill. Whilst Rob works on period properties such as the green oak framed extension to Bell Farm, he also undertakes barn conversions and new-builds. Two new houses are currently being constructed in the centre of Snape by Graham Bowles of the Woodbridge Building Co., and designs have been prepared for a new Community Hall for Framlingham.
Rob likes to share his passion for Architecture and recently ran a childrens’ workshop at the ‘Developing a City in the City’ exhibition for the Junior Open House Festival in London#

